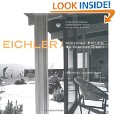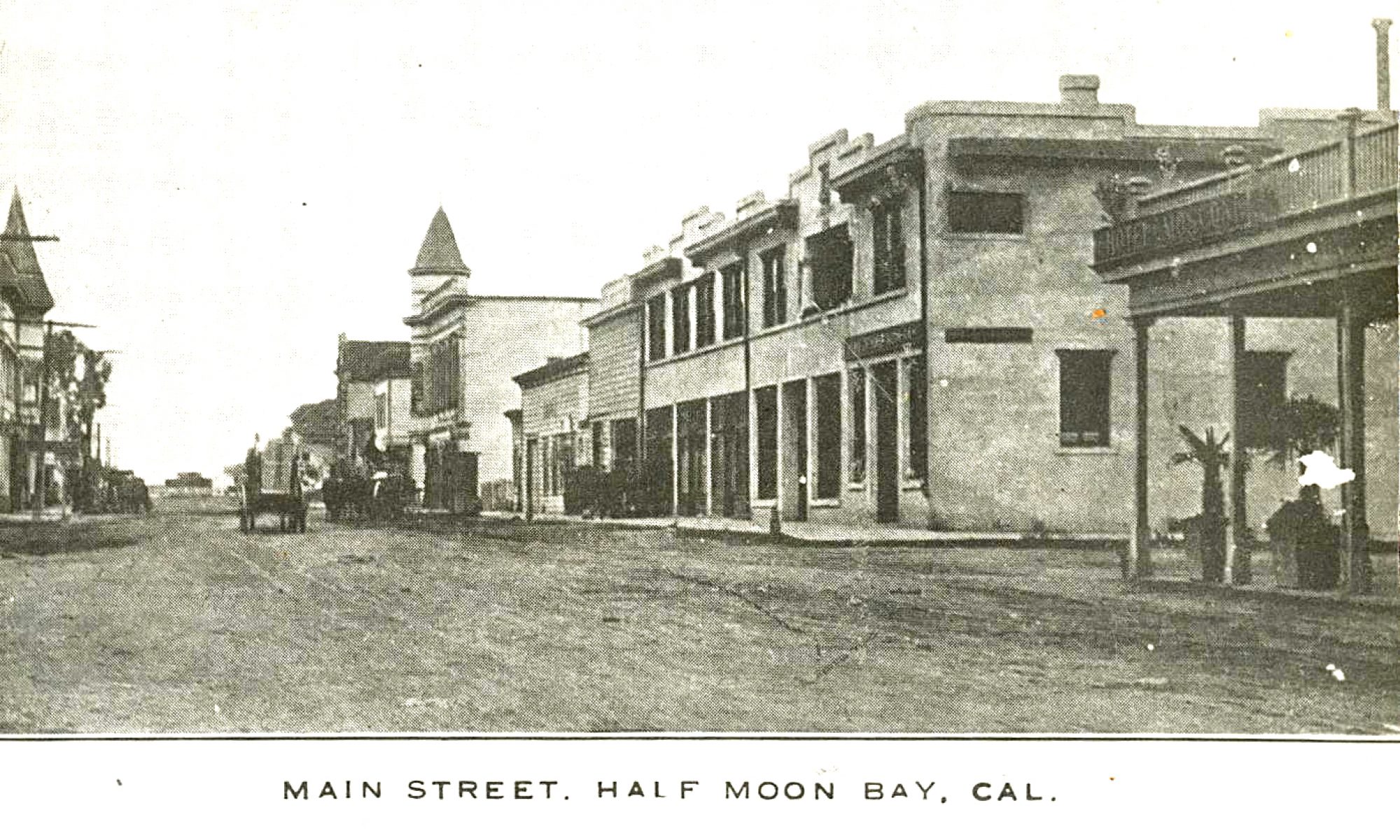 [Image: Eichler: Modernism Rebuilds the American Dream,” by Paul Adamson.]
[Image: Eichler: Modernism Rebuilds the American Dream,” by Paul Adamson.]
Architect Joseph Eichler’s Signature Homes: Flat Roofs & Glass Walls that Invited the Outside In
Story by June Morrall
Joseph Eichler revolutionized single-family housing in San Mateo County after World War II. By constructing affordable homes marked by flat-topped roofs and glass walls that blended indoors and out, he created a signature house.
By the mid-1950s, Eichler’s houses were easily recognized, and you either loved or hated them.
The son of German-Jewish immigrants, he was born in the summer of 1920 in New York City. He attended New York University and after a stint on Wall Street, wed Lillian Monchars, the daughter of a prominent family.
The couple moved to San Francisco where Eichler worked as a comptroller for his wife’s family’s butter and egg business, and by the 1940s they and their two sons were residing in San Mateo.
When they learned Hillsborough’s “Bazett House,” designed by the legendary architect Frank Lloyd Wright, was available as a rental, the Eichlers moved into the innovative brick and redwood house. It was the turning point in Eichler’s career.
He was inspired by Wright’s architectural concepts: bedrooms linked to one another like a honeycomb, the “open plan” living room looking out onto the lush, green landscape and the built-in bookcases, unique for the times.
In 1945, the Bazett House was sold to new owners and Eichler commissioned architect Robert Anshen to design a home for him in Atherton. He also resigned from the family business, launching an exciting career as a home builder.
Eichler absorbed his craft quickly, gleaning the basics of prefabricating homes from a group of Sunnyvale builders he was affiliated with. When he became disenchanted with the construction process, Eichler struck out on his own.
Eichler longed to create a house bearing his imprint—a one-story, single-family home, efficiently mass produced with a quality appearance within the budget of World War II veterans. The tract housing that was spouting up on patches of former countryside between Daly City and Palo Alto did not appeal to Eichler. They were boxy and boring.
He hired young, talented architects to lend a custom look to the flat-roofed, classic post-and-beam homes set back from the street. Offering more than a dozen different floor plans, he included radiant heat in the concrete slabs and a second bathroom for kids. Using glass walls, he nurtured the notion of continuity between the inside and outside, the house and garden—all dramatic innovations.
Eichler developed an assembly-line approach to pouring foundations and plumbing installation. He was doing things out of the ordinary, forcing other builders to follow his lead.
By 1952 hundreds of “Eichlers” had been built. Full page advertisements, directed at veterans qualifying for low-interest government loans, announced the opening of the “San Mateo Highlands,” subdivision near Bunker Hill Drive. Model homes, decorated with modern furniture by Knoll and Hermann Miller, were open for inspection.
One “Eichler” atop Bunker Hill Road stood out from the rest, a vision of the future embodied in the 2, 310-square foot, steel frame “experimental research home,” dubbed the X-100. The X-100 featured modern appliances, including an electric cooktop and a stainless steel Thermador warming oven.
Other tracts that opened were “19th Avenue Park,” “Eichlers without atriums,” and Burlingame’s upscale “Mills Estate.” Eichler continued to tackle bigger projects, but land became expensive, and the last “Eichler” single-family home was constructed in Palo Alto in the 1970s.
In 1974, Joeseph Eichler died but his readily identifiable signature house has had an enduring impact on homebuilding.AA
