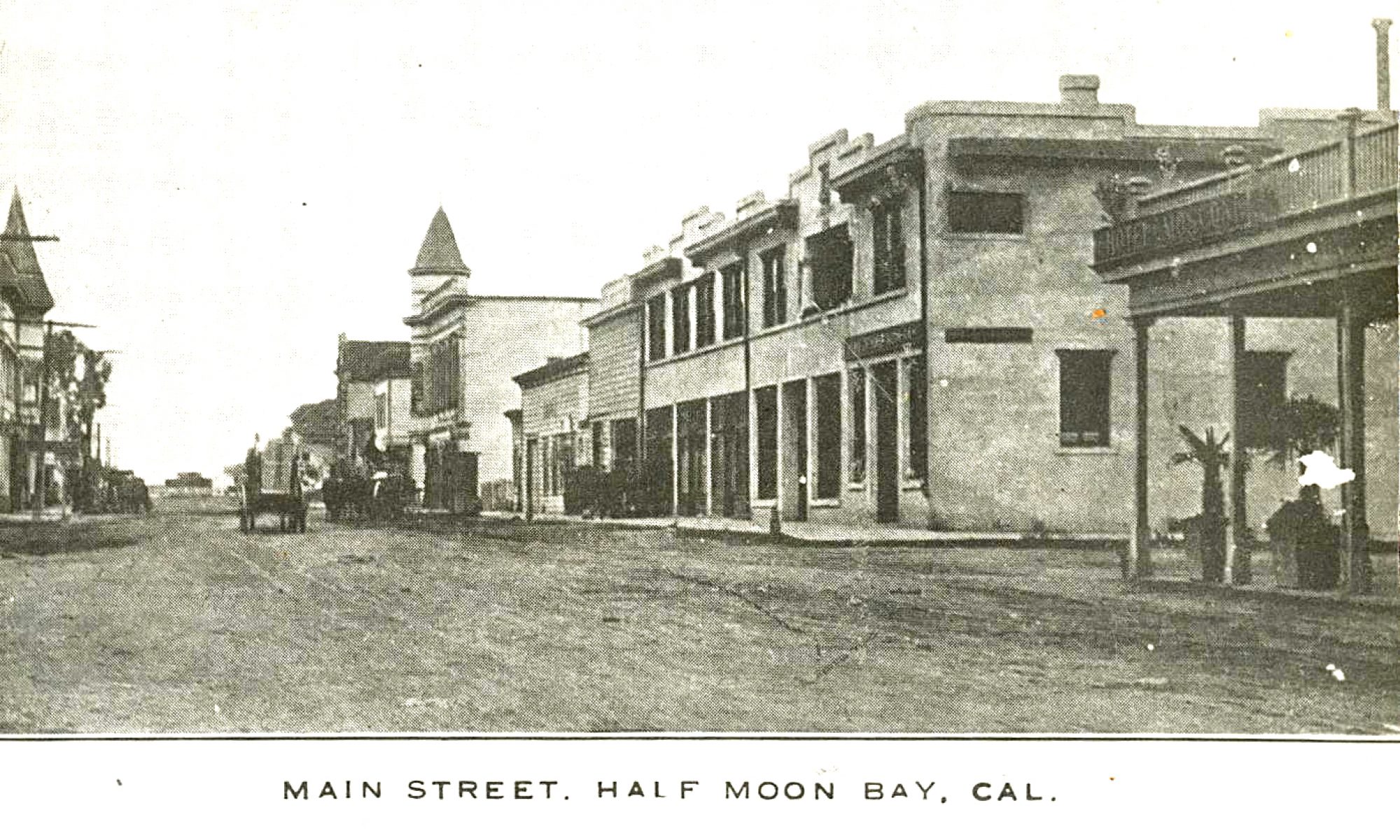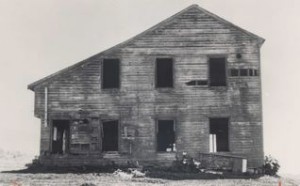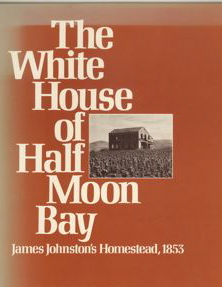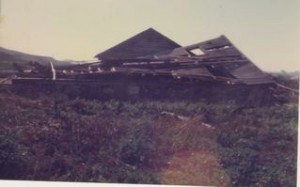When you travel south of town, you’ll see the Johnston House, on the hill to the east. It’s a famous architectural and cultural landmark, Cultural because James and Petra Johnston were of American and Spanish heritage (1850s.)
When I arrived here, the Johnston House was deserted. Its wood was gray and weathered. It was over 100 years old. The neighbor kids told me a ghost lived there; it was definitely a scary place.
Truth be told, hardly anybody drove up there although there was no one around to stop them.
As I recall–and I admit that memory distorts as we grow older–Deane & Deane/Westinghouse/Half Moon Bay Properties purchased the Corral de Tierra and the golf course near the Johnston House. Earlier, the house and surrounding land had been owned by the Cassinelli family. Through the decades many plans were floated for this property: San Francisco County Jail, College of San Mateo and as a possible home for the Giants baseball team.
When I was doing research (satisfying my own curiosity about the mysterious Coastside) at the county history museum in the 1970s, I came across historic work that had been done by someone working for Deane & Deane. It’s not often that land developers produce impressive historic materials but Deane & Deane did exactly that.
Via their historic research, a decision was made to “develop” the historic potential of the old farmhouse south of Half Moon Bay. The Johnston House. Renowned cultural historian C. Malcolm Watkins was brought in, and he lifted the dilapidated Johnston House out of obscurity. Mr. Watkins was fascinated with the idea of the Johnstons, James and Petra, and their origins, Ohio and South America, the perfect marital union that epitomized old California. Until bad times hit the Johnstons, the farmhouse was painted white and was visible to passengers in sailing ships That was the cultural historical part.
On the architectural front, Mr. Watkins noted the unusual roofline, and how time and again he had seen it on the East Coast but rarely on the West.
Back east builders called that design a “salbox roof,” which means the roof extended downward from a second floor to cover a first-floor addition. This was an inexpensive way of connecting two sections of a house without having to create a gutter between them.
I’ve always known the Johnston House as a “saltbox” but there’s another name for the roof: CATSLIDE ROOF. If you visit the Johnston House, let me know if you think a cat could slide down the roof.
C. Malcolm Watkins authored an excellent publication (1972) for the Johnston House Foundation called : The White House of Half Moon Bay: James Johnston’s Homestead, 1853. It is available at the San Mateo County Hitory Museum in Redwood City (650.299.0104.)
I know firsthand how long it took, from fundraising to restoring the house, not because I was personally involved; I was not, but because I watched the Johnston House virtually rise up after rivers of heavy Coastside winds blew it down. The farmhouse completely collapsed.
The Johnston House was rebuilt, and, while under construction, I remember visiting, amazed at the restoration, including period furniture in the rooms. There may be pieces that the Johnstons actually owned when they lived in the house. Petra Cooper, a descendent of the Johnstons was living in Redwood City at the time, and she was extremely helpful and excited about the restoration.
Today the Johnston House, once home to an early Coastside family, is an historic landmark. The saltbox looks out at us from the hill it stands on.
But what happened at the farmhouse during the years it was “down in the dumps?” Those are the stories we may never know.




